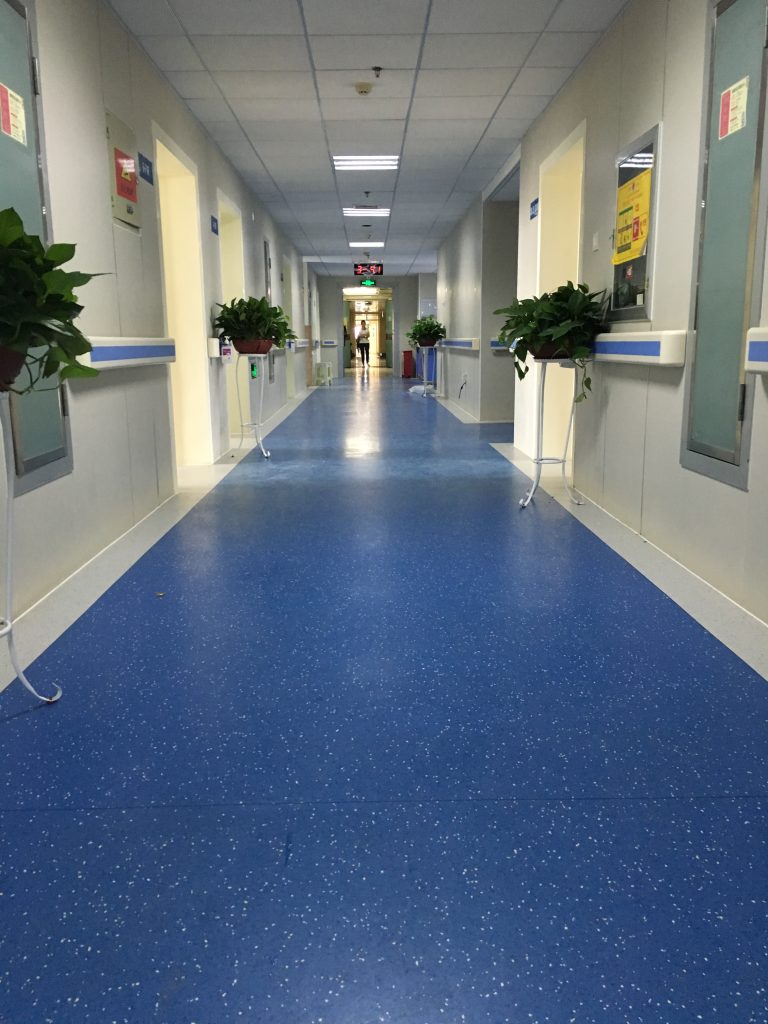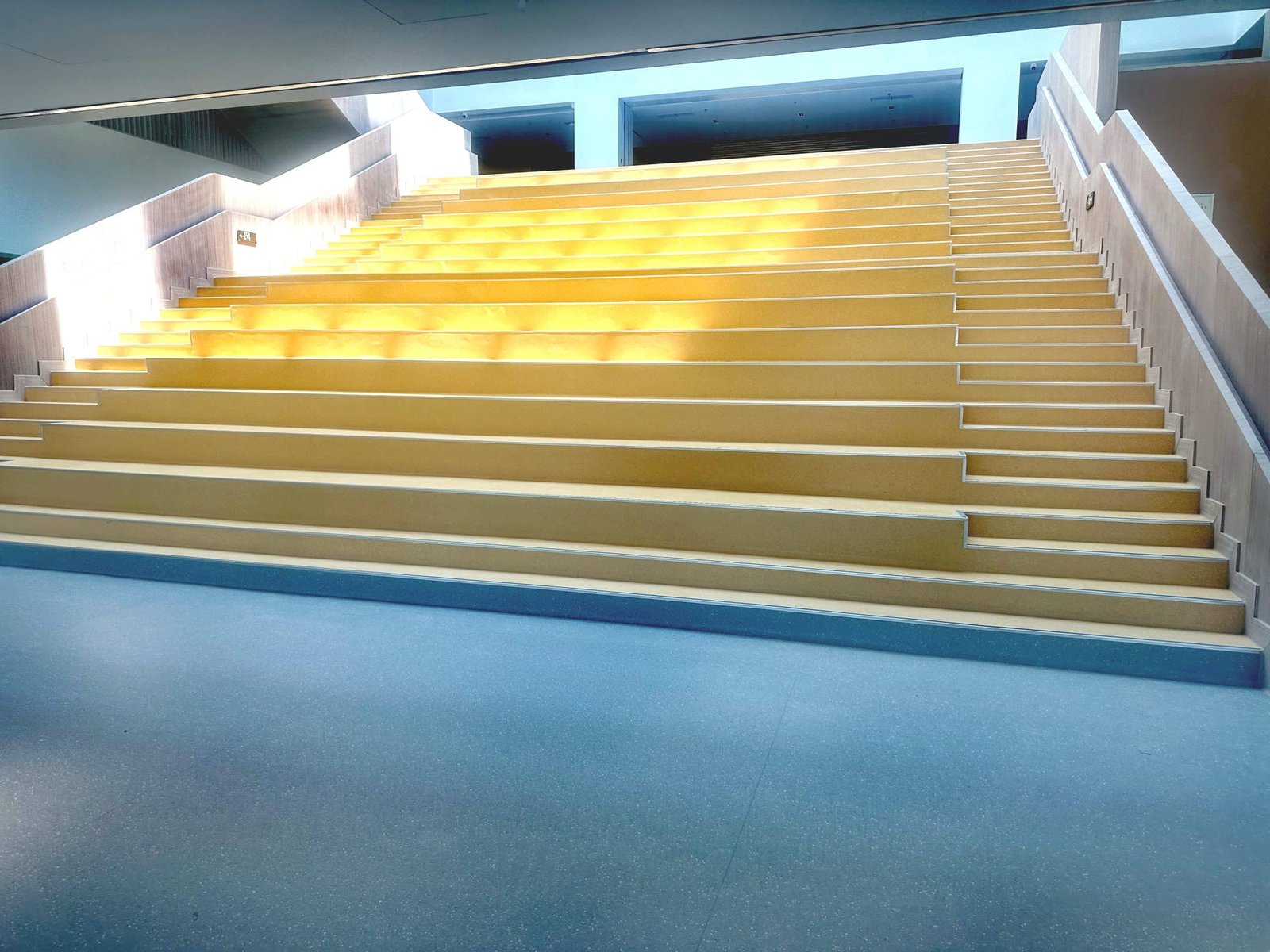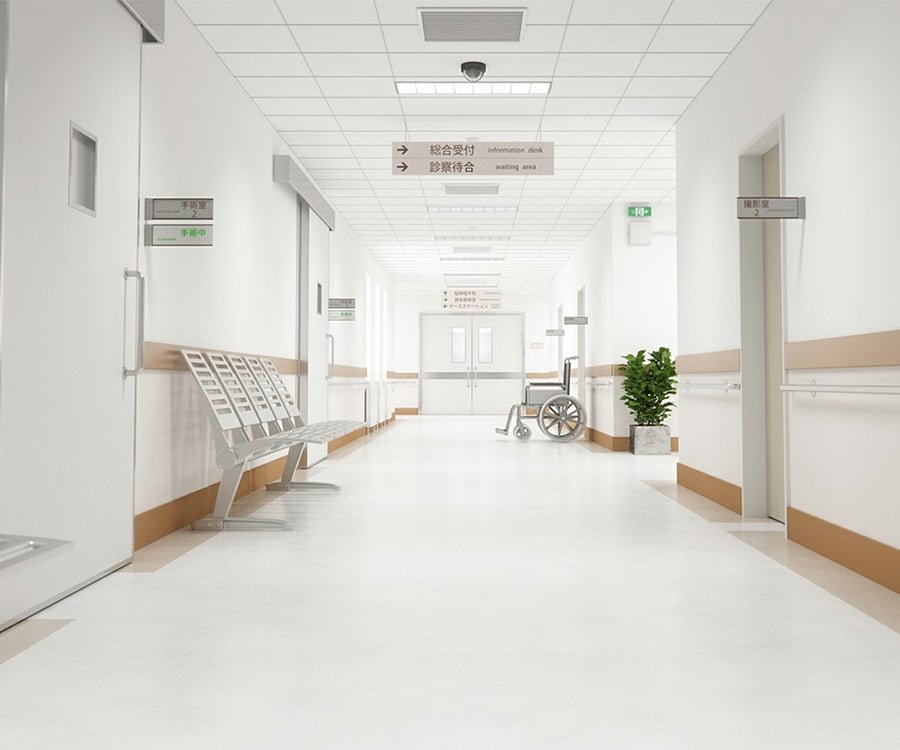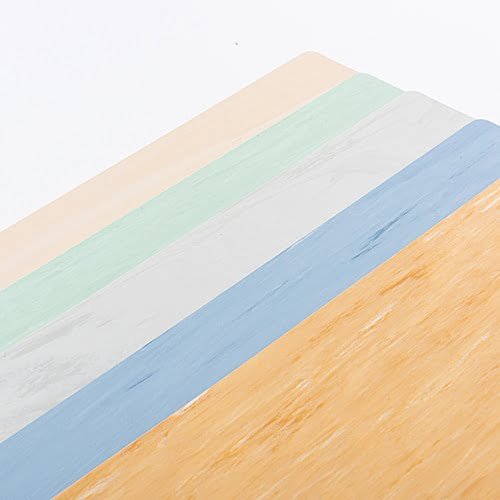The hospital is an important place to save lives and heal the wounded. In the case of the raging new crown epidemic, a good floor material can ensure that the virus will not remain on the floor and breed wantonly, causing doctors and patients in the hospital to be infected by viruses and bacteria. Therefore, hospital PVC coiled flooring has become popular.

What are the advantages of vinyl flooring that convince all hospitals? Even in the case of rising raw materials and costs, do you still choose the hospital PVC coiled flooring?
The first must be environmental protection. The main raw material of the hospital PVC coiled flooring is polyvinyl chloride, which is an environmentally friendly and non-toxic renewable resource. The products made of it include medical infusion bags, tableware, etc., which have been popularized in daily life, so Its environmental protection is recognized by everyone.
Secondly,the hospital PVC coiled flooring is based on a roll. A roll is 40 square meters, 2 meters wide and 20 meters long. It is very suitable for large-scale paving in hospitals, and the thickness is only 2-3MM, and the weight per square meter is only 2-3KG. , It is also very convenient to carry.
Third, the hospital PVC coiled flooring has super wear resistance. U2U’s PVC homogeneous flooring, 2mm thick, and the upper and lower materials can be used for 10-15 years. Therefore, for places with a large flow of people like hospitals, hospitals PVC coiled flooring is becoming more and more popular.
Fourth, the hospital PVC coiled flooring is fire-resistant and flame-retardant, super anti-slip, sound-absorbing and shock-absorbing, easy to clean, antibacterial,… B1 class fire prevention is very good, and its fire resistance is second only to stone. If a fire breaks out, it must be a disaster for people with inconvenient legs and feet. The hospital PVC coiled flooring can be flame retardant and will not make it burn.
Fifth, it becomes astringent when exposed to water, so you don’t have to worry about falling even in rainy days. And the hospital PVC coiled flooring can absorb sound by 20 decibels, which can make the environment quieter. The unique antibacterial treatment can also produce the ability to kill most bacteria and inhibit the reproduction of bacteria.
These properties make hospital PVC coiled flooring the material of choice for all hospital flooring materials in the world. Since the hospital pvc coiled floor has so many excellent properties, what are the construction standards for the hospital’s plastic floor? What are the procedures? What are the specific construction steps? These professional issues will be explained to you by Jin Yi Yuan New Material Co.,LTD,a manufacturer of pvc coil flooring for hospitals for 20 years.
Platform requirements
- The ground should be cleaned, dry, grease-free, sandy, cracked, hollow, etc., and the surface finish should not feel rough to the touch.
- Check whether the platform is flat (use a ruler to check that it is not more than 2mm). If necessary, use a platform grinder to smooth the ground or use special paving materials such as self-leveling to pave the sunken platform. to achieve the best results.
- The strength of the platform should not be lower than the requirements of concrete strength C-20, otherwise appropriate self-leveling should be used to strengthen the strength.
- Use a moisture content tester to detect the moisture content of the base, and the moisture content of the base should be less than 3%. Basement or wet ground must be properly waterproofed during civil construction. Before paving, it is necessary to check whether the platform is completely dry. The simplest test method is to use a piece of floor to lay flat on the ground and seal it with a box. Adhesive tape completely sticks the four sides of the floor to the ground, and pressurizes it with heavy objects. After 24 hours, open the floor and install it if there are no water drops or watermarks. The tests should be carried out at different places in the construction site, the number of tests will depend on the size of the construction site.
Humidity/Temperature Requirements
- The indoor relative humidity should not exceed 75% during construction.
- The indoor temperature should not be less than 15 degrees Celsius during construction.
Floor inspection
- Use a thermometer and hygrometer to detect the temperature and humidity. The indoor temperature and surface temperature should be 15°C, and construction should not be below 5°C or above 30°C. The relative air humidity suitable for construction should be between 20% and 75%.
- Use a moisture content tester to detect the moisture content of the base, and the moisture content of the base should be less than 3%.
- The strength of the base layer should not be lower than the requirements of concrete strength C-20, otherwise appropriate self-leveling should be used to strengthen the strength.
- The result of testing with a hardness tester should be that the surface hardness of the base layer is not less than 1.2 MPa.
- For the construction of rubber floor, the unevenness of the base layer should be less than 2mm within the range of 2 meters ruler, otherwise use suitable self-leveling for leveling.
Floor pretreatment
- Use a floor grinder with a power of more than 1000 watts and appropriate grinding discs to grind the floor as a whole, remove paint, glue and other residues, raised and loose plots, and hollow plots must also be removed.
- Clean the floor with an industrial vacuum cleaner of not less than 2000 watts.
- For the cracks on the floor, it can be repaired with stainless steel reinforcement ribs and polyurethane waterproof adhesive surface covered with quartz sand.
Self-leveling construction–priming
- Absorptive bases such as concrete and cement mortar leveling layers should be diluted with water at a ratio of 1:1 with a multi-purpose interface treatment agent before being sealed and primed.
- For non-absorbent substrates such as tiles, terrazzo, marble, etc., it is recommended to use a dense interface treatment agent for primer.
- If the moisture content of the base is too high (>3%) and construction is required immediately, epoxy interface treatment agent can be used for primer treatment, but the premise is that the moisture content of the base should not exceed 8%.
- The construction of the interface treatment agent should be uniform without obvious fluid accumulation. After the surface of the interface treatment agent is air-dried, the next step of self-leveling construction can be carried out.
Self-leveling construction – mixing
- Pour a bag of self-leveling into a mixing bucket filled with clean water according to the specified water-cement ratio, and stir while pouring. the
- In order to ensure uniform self-leveling, a high-power, low-speed electric drill with a special stirrer must be used for stirring.
- Stir until a lump-free homogeneous slurry is left to mature for about 3 minutes, then briefly stir again.
- The amount of water added should be strictly in accordance with the water-cement ratio. Too little water will affect fluidity, too much water will reduce the strength after curing.
Self-leveling construction – pouring
Pour the self-leveling on the construction ground in order, and scrape it with a scraper with rake teeth, with a thickness of about 2-3mm.
Pedestrians and stacked items are prohibited within 4 hours after self-leveling construction.
Hospital pvc coiled floor paving
- Lofting: According to the design pattern, rubber floor specifications, room size, grid and elastic line positioning. Pop the center cross or diagonal on the base layer and pop the mosaic block lines. To pop the edge line on the wall, the line must be fine and accurate.
- Dry-arrange, pre-assemble and number the boards before laying the floor. First, wipe the base layer of the ground with a hair sweep or a dry towel to clean and remove dust.
- Apply the adhesive evenly on the base surface with a toothed scraper, lay the boards sequentially from the inside to the outside, lay one or another layer of construction surface, and then use a roller or push plate to flatten and compact.
- After the hospital pvc coil floor is laid, judge the dry cleaning condition of the adhesive according to the temperature, and then weld the joints.
- Before welding, cut two adjacent edges into a V-shaped groove, use the same welding rod as the welding plate, and adjust the temperature to 180 degrees with a hot air welding gun for welding.
- After the welding rod is cooled, use a shovel to shovel out the excess welding rod and cut it higher than the board surface. During operation, care should be taken not to shovel the floor surface.
The above are the specific construction steps of hospital PVC coiled flooring paving. If you have any questions about hospital PVC coiled flooring products or installation, please consult Jin Yi Yuan New Material Co.,LTD. We have been specializing in the production of hospital PVC coiled flooring for 20 years It is a regular manufacturer of China’s elastic flooring top 10 brands.







